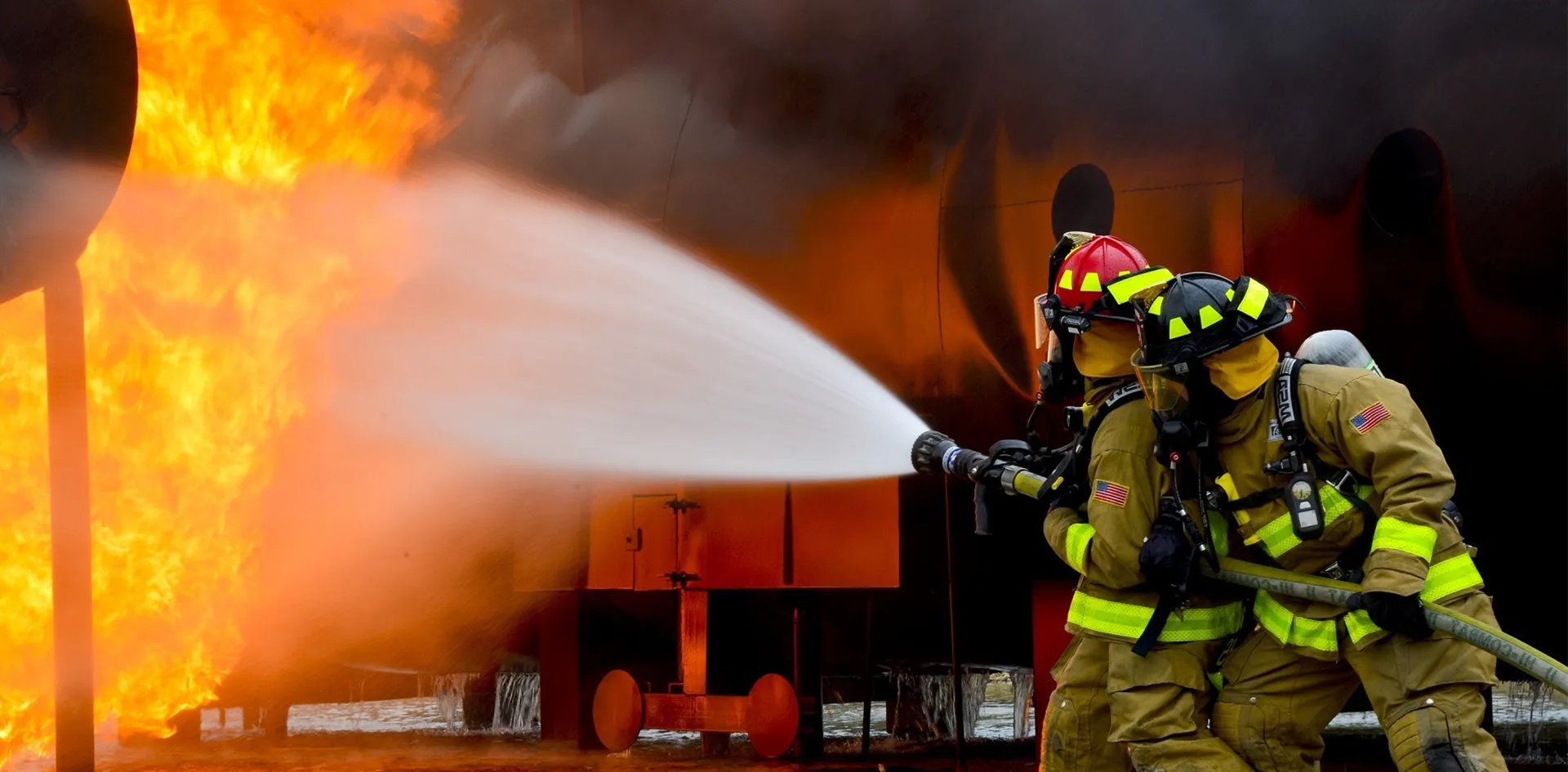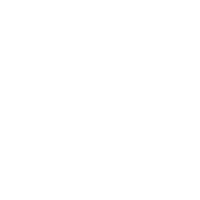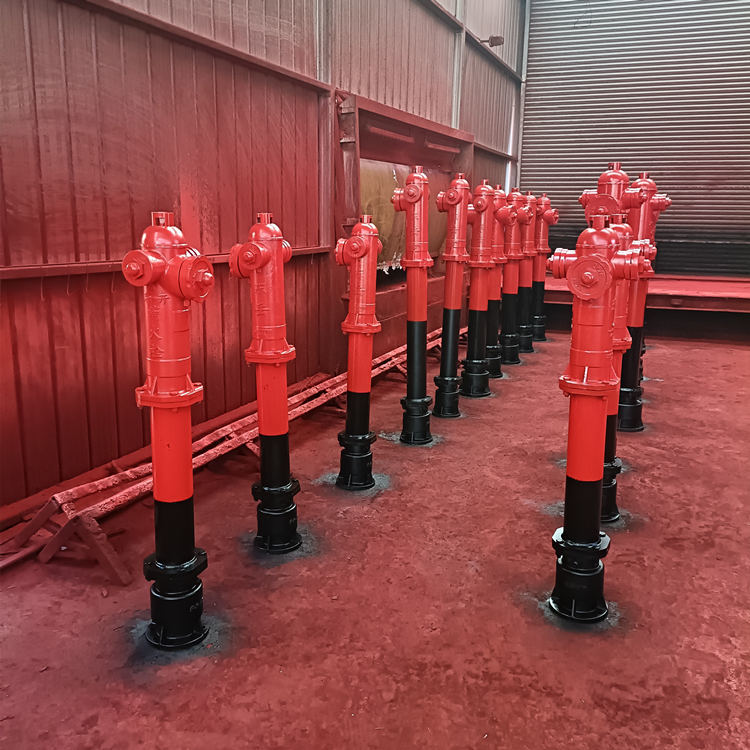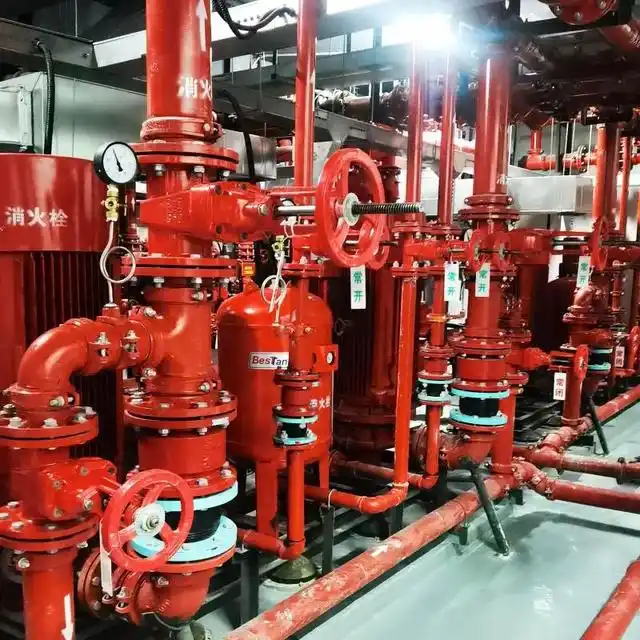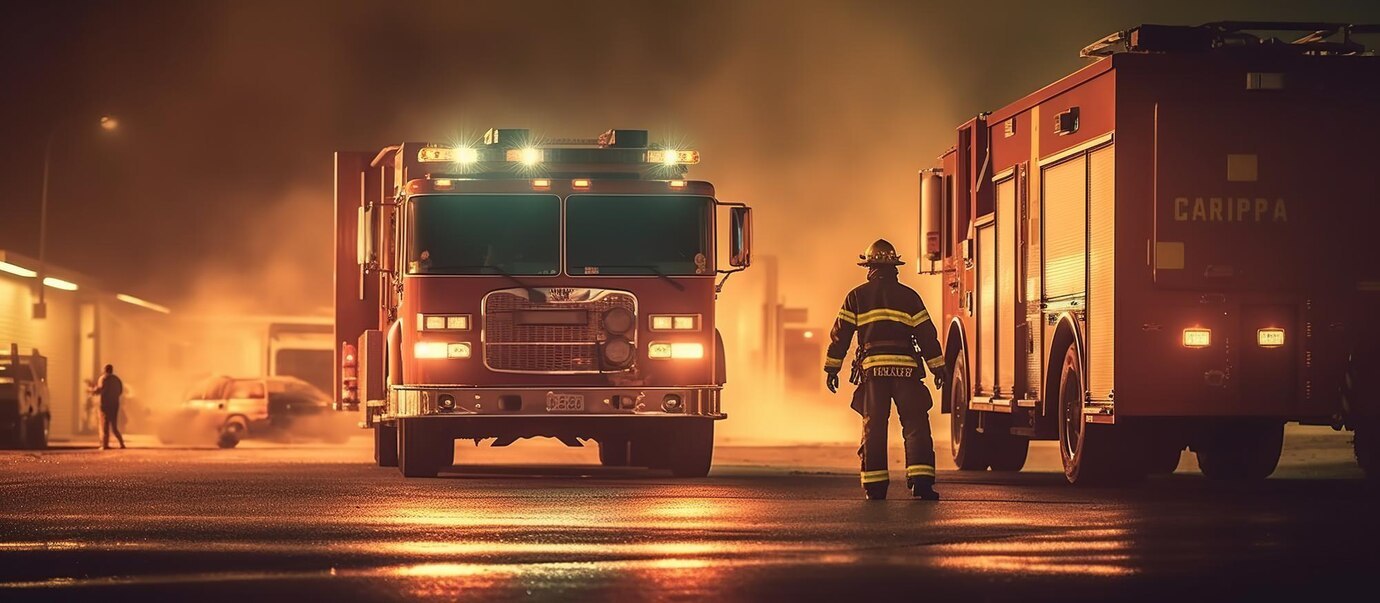A good fire hydrant layout plan, those who need it should collect it quickly
Date:
2025-04-24
The placement of fire hydrants should not only ensure that the water jets from two adjacent fire hydrants can simultaneously reach any part of the interior, but also be easily accessible and clearly visible.
I. Basement Fire Hydrant Layout
The layout of fire hydrants in basement garages should consider the impact on traffic lanes, as well as the impact of column width and fire hydrant width. This project has two types of fire hydrant layouts in the basement garage. One is to place the fire hydrant against the side wall of the garage, requiring access through parked cars, which is inconvenient. The other is to place the fire hydrant against the structural column. Since the fire cabinet is 700mm wide, which is less than 800mm, fire hydrants next to 800mm-wide structural columns are arranged as shown in the upper right of Figure 1, while those next to columns wider than 800mm are arranged as shown in the lower right of Figure 1. When using the fire hydrant layout in Figure 1, pay attention to the opening direction of the fire hydrant door to avoid being unable to open it when there are cars in the parking spaces. Considering that cars usually reverse into parking spaces, drivers will consciously leave some space for getting out of the car, so the fire hydrant door should face the driver's door.
II. First Floor Shop Fire Hydrant Layout
Considering the situation where shops are closed, fire hydrants inside shops can only be used for the shops themselves and cannot be considered for external use or to protect other shops. Therefore, fire hydrants protecting the commercial supporting rooms on the first floor are placed outdoors. In consultation with the architectural professionals, locations for installing fire cabinets will be reserved on the exterior walls of the building.
III. Office Building Fire Hydrant Layout
The placement of fire hydrants should meet the requirements of fire safety while also considering the aesthetics of the decoration and minimizing space occupation. There are generally two schemes for the placement of fire hydrants on standard floors in tower buildings. One is to install them concealed against structural columns along the corridors (except for the fire hydrant in the fire elevator antechamber), without placing any fire hydrants in the R&D office areas. The other is to install all fire hydrants concealed on the core tube walls.
IV. Factory Fire Hydrant Layout
For factories with overhead cranes on the first floor, fire hydrants cannot be installed against columns on either side of the crane traffic lanes. Instead, they should be installed on the other two sides of the columns to avoid damage from collisions. When laying the overhead fire hydrant mains, consider the impact of the corbel installation height on the pipes. Generally, they should be laid along the direction of crane traffic, minimizing the number of pipes perpendicular to the crane traffic direction, and laid as close to the columns as possible.
In the initial fire design of factory buildings, a large space is generally considered. Fire hydrants should be placed as close as possible to the walls, not in the middle of the large space. This is because there will be rows of process equipment in the middle of the industrial plant later. If the fire hydrants are placed in the middle, a certain distance must be left for people to pass, which will affect the arrangement of the process equipment.
In a renovation project in Dongguan, three-quarters of the area of an original single-story ordinary factory building was converted into a strengthening furnace area. No water pipes are allowed above the strengthening furnace, and the existing fire hydrants and automatic sprinkler pipes must be removed and the fire hydrant pipes relaid. The fire hydrant pipes in the strengthening furnace area are buried underground.
Based on practical design experience, this analysis discusses some issues that should be considered in the layout of indoor fire hydrants and the design of fire hydrant systems, hoping to provide some help and inspiration for similar designs.
This article is reproduced from the internet. If there is any infringement, please contact us for deletion.
RelatedInformation
What are the differences between indoor and outdoor fire hydrants?
Indoor fire hydrant: Supplies water to the fire scene from the indoor pipe network. Outdoor fire hydrant: Water supply facility on the fire water supply pipe network outside the building.
2025-04-24
A good fire hydrant layout plan, those who need it should collect it quickly
In addition to ensuring that the water jets from two adjacent fire hydrants can simultaneously reach any part of the building, the placement of fire hydrants should also ensure that they are located in a clearly visible and easily accessible location.
2025-04-24
Hong'an held its 2025 Global Dealers Online Training Conference
More than 60 distributors participated, focusing on training on new product knowledge and project design schemes.
2025-04-24
Hongan Fire Equipment Co., Ltd.
No. 101, Nantong Road, Ximei Street, Nan'an City, Quanzhou City, Fujian Province

COOKIES
Our website uses cookies and similar technologies to personalize the advertising shown to you and to help you get the best experience on our website. For more information, see our Privacy & Cookie Policy
COOKIES
Our website uses cookies and similar technologies to personalize the advertising shown to you and to help you get the best experience on our website. For more information, see our Privacy & Cookie Policy
These cookies are necessary for basic functions such as payment. Standard cookies cannot be turned off and do not store any of your information.
These cookies collect information, such as how many people are using our site or which pages are popular, to help us improve the customer experience. Turning these cookies off will mean we can't collect information to improve your experience.
These cookies enable the website to provide enhanced functionality and personalization. They may be set by us or by third-party providers whose services we have added to our pages. If you do not allow these cookies, some or all of these services may not function properly.
These cookies help us understand what you are interested in so that we can show you relevant advertising on other websites. Turning these cookies off will mean we are unable to show you any personalized advertising.

